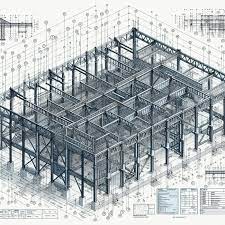
Takmeel Construction provides comprehensive structural drawing services that are fundamental to the safe and efficient realization of any construction project. Our structural drawings are developed by a dedicated team of qualified structural engineers and technical experts who ensure every design adheres to industry standards, local building codes, and project-specific requirements.
We offer detailed drawings that include foundation plans, beam and column layouts, floor framing plans, slab reinforcement details, structural steel detailing, load calculations, and construction notes essential for execution. Each set of drawings is created with high precision, ensuring seamless coordination with architectural, MEP, and civil disciplines.
Our structural documentation is not only critical for gaining regulatory approvals but also acts as a clear and practical guide for contractors and site engineers during construction. From small-scale residential buildings to large-scale commercial and industrial developments, Takmeel Construction ensures that every structural component is designed and documented with safety, efficiency, and long-term durability in mind.
By integrating advanced design tools and engineering expertise, we help our clients mitigate risk, optimize material usage, and achieve structural excellence in every project.