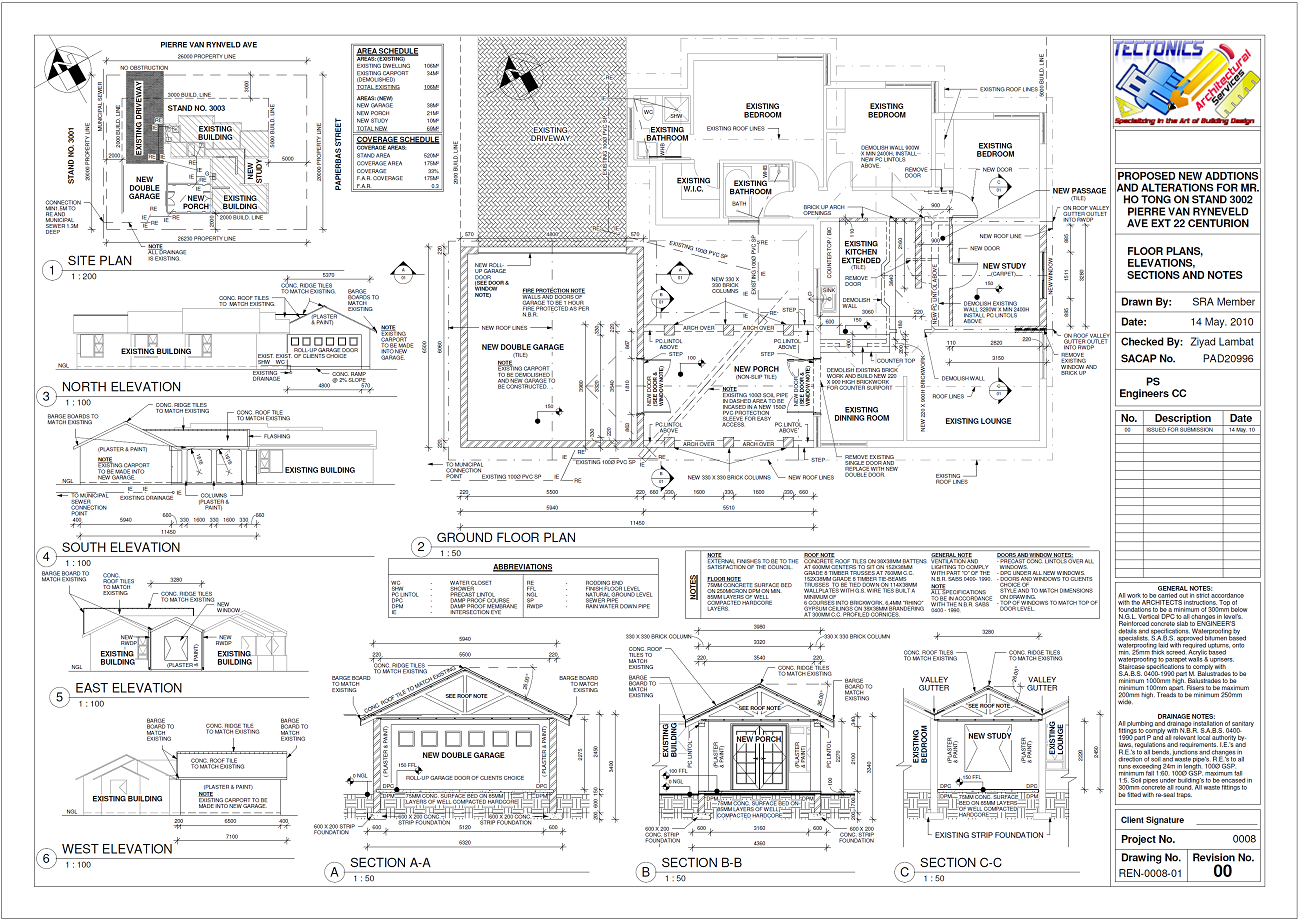
Takmeel Construction provides comprehensive and professionally curated submission drawing services, essential for obtaining approvals from local development authorities, municipal bodies, and regulatory agencies. Our team of experienced architects, planners, and compliance experts ensures that each drawing set is meticulously prepared in accordance with the latest building codes, zoning regulations, and authority-specific guidelines.
Our submission drawings include all necessary components such as site plans, floor plans, elevations, cross-sections, structural details, area calculations, and land-use analysis, all presented in formats required by the relevant governing bodies. We also incorporate essential compliance elements including fire safety provisions, parking layouts, access routes, and green building requirements where applicable.
Understanding the importance of accuracy and completeness in the approval process, Takmeel Construction ensures that all drawings are prepared with precision, reducing the likelihood of objections, revisions, or delays. Whether for residential, commercial, or mixed-use developments, we provide end-to-end support—from initial documentation to follow-up with authorities—ensuring timely submission and hassle-free approval.
By combining technical expertise with a deep understanding of local regulations, Takmeel Construction serves as a trusted partner in transforming conceptual designs into officially sanctioned, buildable projects.